The concept of medical fitouts revolves around the thoughtfully designed environment of healthcare spaces. These designs aim at achieving an optimal balance between aesthetic appeal, practicality, and the functionality required for efficient and effective healthcare delivery. The past few years have seen several advancements in Australia’s healthcare sector, markédly visible in the hospital and clinic designs. Today’s healthcare providers value the importance of creating environments that not only facilitate stellar medical service but also offer comfort and calm to the patients.
The design of healthcare spaces demands sensitivity. Each design element must be chosen on the grounds of its practicality and patient comfort. The emotional wellbeing of the patients is heavily affected by their surroundings. Hence, healthcare spaces should have a soothing aura that can help alleviate stress, speed recovery and optimise patient engagement.
The Evolving Face of Medical Fitouts
Healthcare design has come a long way from sterile white walls and industrial-looking furniture. Today, the driving force behind these designs is the philosophy of patient-centred care—the belief that patients feel better and heal faster in comforting and familiar environments. Hospitals and clinics, therefore, now boast home-like environments replete with natural light, pleasant colours, and soothing aesthetics.
The revolution in the healthcare industry, primarily driven by medical fitouts, cannot be overlooked. An efficient space enhances healthcare delivery through intelligent use of space, better patient flow and improved staff workflow. These changes result in better health outcomes and patient satisfaction, thereby elevating the overall healthcare experience.
The Impact of Environment Design on Patient Experience
Design plays a fundamental role in patient well-being. From lighting and colour schemes to furniture arrangement and art considerations, every element can influence a patient’s emotional state. By incorporating healing colours, natural light, quiet spaces, and comfortable furniture, healthcare professionals can create a relaxed environment conducive to patient recovery.
A successful medical fitout case is the implementation of nature-based designs, like indoor plants and green spaces, at the Royal Hobart Hospital in Tasmania. These elements offer a calming atmosphere, reducing patient stress significantly. Similarly, the restructuring of the Logan Hospital in Queensland to allow for more natural light resulted in reported improvements in patient mood, sleep and recovery time.
For an environment to be patient-friendly, it should feature a welcoming reception area, comfortable waiting rooms, discreet consultation areas, well-equipped treatment rooms and patient-centric amenities like adjustable beds, nursing stations and ward layouts.
Accessibility and Ergonomics
Accessibility goes beyond just ensuring wheelchair access. It also involves designing spaces that cater to the needs of patients with various disabilities, including visual and auditory impairments. Every healthcare facility should prioritise inclusive design—providing equal access to all patients.
When designing for the disabled and elderly, there are special considerations—provision of grab rails, adequate space for mobility aids, easy-to-read signs and auditory assistance systems. All of these create a safe and inclusive environment and highlight the importance of understanding user needs.
Ergonomics, simply put, is the science of the workplace. In healthcare settings, this translates to designing spaces that reduce physical strain on staff and patients and contribute to better patient care. It involves simple changes like lightweight furniture, adjustable patient beds and chairs, and efficiently planned workspaces.
Sustainable and Eco-Friendly Design in Healthcare
Sustainability in medical fitouts is more than just a passing trend; it is a necessity. Sustainable designs focus on energy efficiency, minimal waste production and better indoor air quality. It reflects the healthcare provider’s commitment to being environmentally responsible while reducing operation costs.
Healthcare facilities can incorporate eco-friendly materials like bamboo, cork or recycled steel, and methods such as natural cooling and heating systems, solar panels and energy-efficient lighting. This not only contributes to a greener environment but also creates a healthier space for both patients and staff.
Energy-efficient infrastructure in healthcare is no longer a choice; it’s an obligation. It reduces the carbon footprint, lowers energy costs and offers a superior healing environment—making it a win-win for providers, patients and the planet.
Innovative Technologies Leveraged in Modern Medical Fitouts
With the evolution of technology, modern medical fitouts for healthcare clinics have leveraged various innovations to enhance the patient experience. From telemedicine facilities to integrated apps for patient information, technology has significantly optimised patient care and hospital management.
However, integrating technology into medical fitouts comes with its challenges, especially in regard to cost and user adaptability. Despite these challenges, the rewards are considerable—improved patient outcomes, streamlined processes, reduced errors, better patient engagement, and overall enhanced healthcare delivery.
Cost Concerns and Fit-Out Financing
Renovating or creating a new medical workspace is expensive. Project costs include design, demolition, construction, furniture, consultation fees and more. It’s crucial to develop a realistic budget and seek expert advice to manage costs efficiently.
A sound financial strategy is imperative for a successful medical fitout. Various financing options are available, such as loans and leases. It is also worthwhile to look into government grants and incentives. With careful planning and a clear understanding of the associated costs, providers can navigate the financing landscape to achieve the best outcome.
Choosing the Right Medical Fitout Professional
Choosing the right professional to carry out a medical fitout needs careful consideration. Criteria include experience in healthcare projects, a robust portfolio, references, insurance and licensing.
Smooth renovation requires a comprehensive plan that clearly defines project timelines, expected outcomes and a budget. Additionally, it involves open communication with the fitout specialist, staff training for new features and equipment, and managing the impact of renovations on the day-to-day operations.
Conclusion
The importance of innovative, patient-focused designs in healthcare environments cannot be overstated. They significantly contribute to improved patient outcomes, staff efficiency and overall healthcare delivery. In Australia, the future of medical fitouts looks promising—with greater incorporation of technology, sustainability and improved access. These elements are sure to further revolutionise the sector, heralding a newer age of healthcare design.



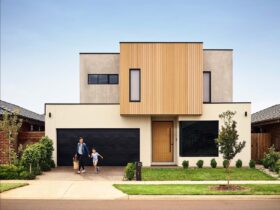
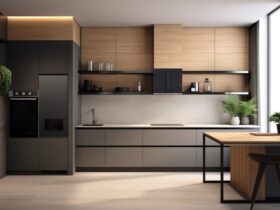
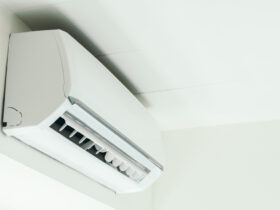


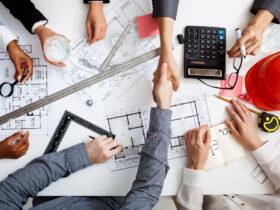
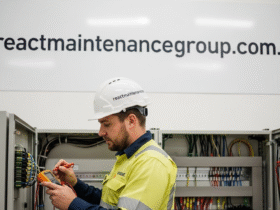
Leave a Review