Have you ever imagined waking up in a serene spot by a lake or tucked away in the lush Australian bush? Do you dream of the flexibility to move your home or holiday hideaway whenever the mood strikes? If these ideas spark your interest, then building your own portable cabin might be the ideal project. This blog post will walk you through every aspect of the process, from initial planning to the finishing touches that turn your cabin into a cosy retreat.
We’ll examine the popular appeal of portable cabins in Australia, including why steel frame homes and relocatable cabins are becoming more common than ever. Next, we’ll talk about budgeting, choosing the right kit for your needs, and exploring the pros and cons of different materials. By the end, you’ll have a clear step-by-step guide to help you create your own tiny home frame kits or a comfy diy bungalow that suits your lifestyle.
What Makes Portable Cabins So Popular In Australia?
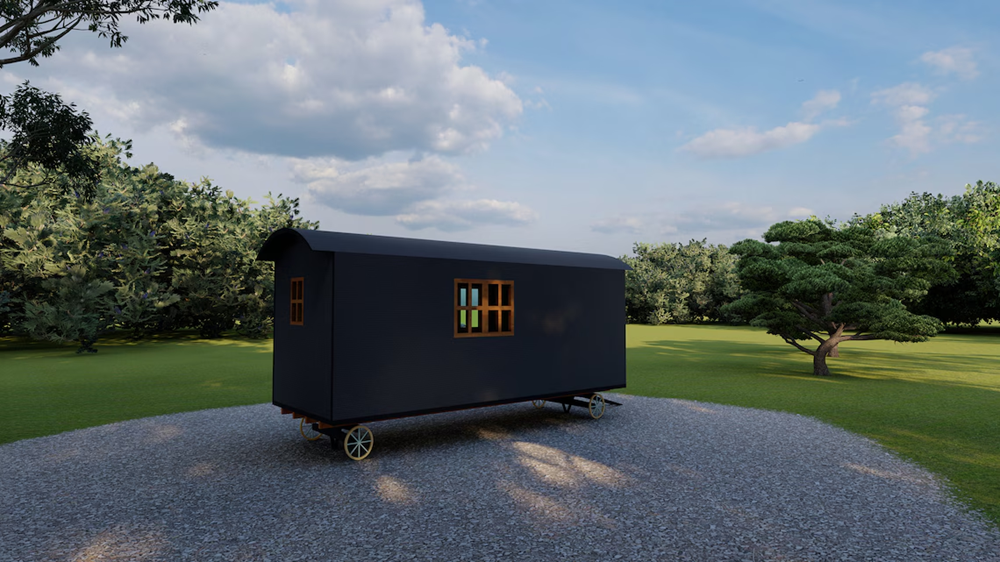
Portable cabins are enjoying a surge in popularity across Australia, and it’s easy to understand why. People love the flexibility that relocatable cabins bring, especially when nature is right on your doorstep. Whether you want to camp at the beach, set up near the outback, or place your cabin in a suburban backyard, a relocatable approach lets you enjoy the best of many worlds.
Another selling point is the relative speed of building a portable cabin. Traditional permanent homes can be time-consuming to build and require a significant budget. Yet with portable options like steel tiny home kits or timber kits, you can complete your project quickly. Plus, these modular builds often arrive with many components already prepared, making them easier to assemble.
Key Advantages Over Traditional Builds
So, why go portable instead of building a conventional home from scratch? One of the main advantages is cost. Kit homes Australia-wide can be more budget-friendly than standard brick-and-mortar houses, especially when you consider less labour and reduced construction time. You can also sidestep many of the complexities associated with large building sites, such as substantial excavation or pricey foundation work.
Time is another factor that draws many people to portable cabins. With tiny house kits Australia, a good portion of the construction is already done off-site. That means you won’t be stuck waiting for months on end to see progress. If you’re keen on having a diy bungalow or an a frame tiny house quickly, these pre-prepared modules can significantly speed up the process.
Planning & Design
Building your own portable cabin calls for meticulous planning. While it may seem tempting to jump into assembling your steel frame kit home, laying a solid groundwork sets you up for success. Planning includes mapping out your total costs, estimating timelines, and deciding on the style of your cabin—think a frame house kits, steel frame homes, or wide span kit homes. Before you buy anything, you need clarity on your big-picture goals.
It helps to familiarise yourself with local regulations to avoid any unpleasant surprises. Various councils across Australia have distinct requirements, so consult reliable local sources. In some cases, moving a relocatable cabin onto a rural property might not cause fuss, but placing the same structure in a suburban area might need approvals. Doing your homework on local building codes can save you both headaches and money down the track.
Setting A Realistic Budget And Timeline
Creating a realistic budget can be the difference between success and a half-finished project. Begin by listing all expenses, from the cost of steel frame house kits or timber kits to necessary tools and council permits. Don’t forget site preparation, transport costs—if any—and finishing touches like insulation, paint, and fittings. It’s best to keep a buffer for unexpected expenses, such as last-minute design changes or price fluctuations in building materials.
A timeline is equally important. Having a structured schedule ensures you stay on track, especially if you’re handling construction yourself. When deciding on a realistic timeframe, consider how hands-on you plan to be. If you’re hiring professional cabin builders NSW, your project might go faster. But if you’re embarking on a full DIY approach and tackling everything from installing windows to painting walls, it’s wise to build in extra time to manage unforeseen delays.
Backyard Cabin Ideas: Maximising Outdoor Space
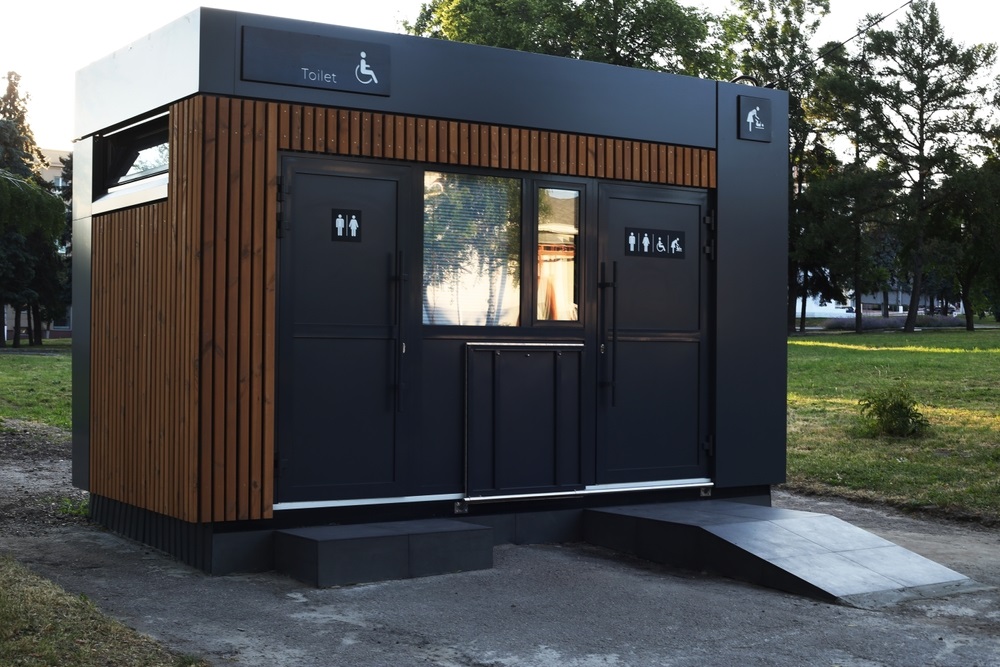
If you plan on placing your portable cabin in a backyard setting, there are plenty of ways to make the most of your space. For starters, consider how your cabin’s design flows into the outdoor area. Sliding doors or bi-fold doors can open up your living room to an alfresco dining nook or a fire pit. This creates a seamless link between indoors and outdoors.
Another idea is harnessing the potential of vertical gardening. Stacking planters or installing living walls not only brings nature close but also saves ground space. You could plant herbs, flowers, or climbing vines to add character and fragrance. If you have kids, dedicating a small area to a play zone or a sandbox could make your backyard cabin a star attraction for family gatherings.
Maintenance & Long-Term Considerations
Building a portable cabin is not just about the initial construction. It’s about making sure your investment stands the test of time. Each material—be it steel or timber—has unique maintenance needs, and every location brings its own challenges. Regular checks for rust, rot, or pest invasions can prevent minor issues from snowballing into major repairs.
If you opt for a small steel building home, you’ll probably find that routine maintenance is minimal. Steel generally doesn’t require frequent treatments or coatings, though it’s a good idea to inspect joints and fasteners for any signs of corrosion. Meanwhile, wooden cabins may need more consistent attention, such as sealing or painting to protect against moisture.
Conclusion
Ultimately, building your own portable cabin can be both a challenging endeavour and a deeply satisfying experience. Once you’ve worked through the planning, kit selection, and step-by-step assembly, you’ll have a unique space that reflects what you value most—be it comfort, sustainability, or pure, unfiltered freedom. Plus, knowing you can relocate your sanctuary if life takes you elsewhere is a bonus that conventional homes rarely offer.



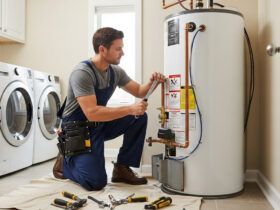
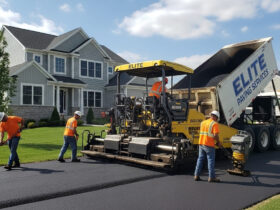

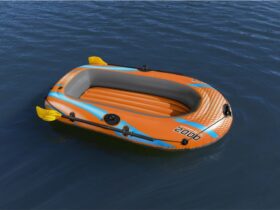

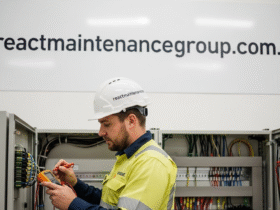
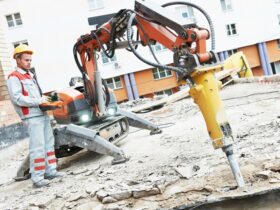

Leave a Review